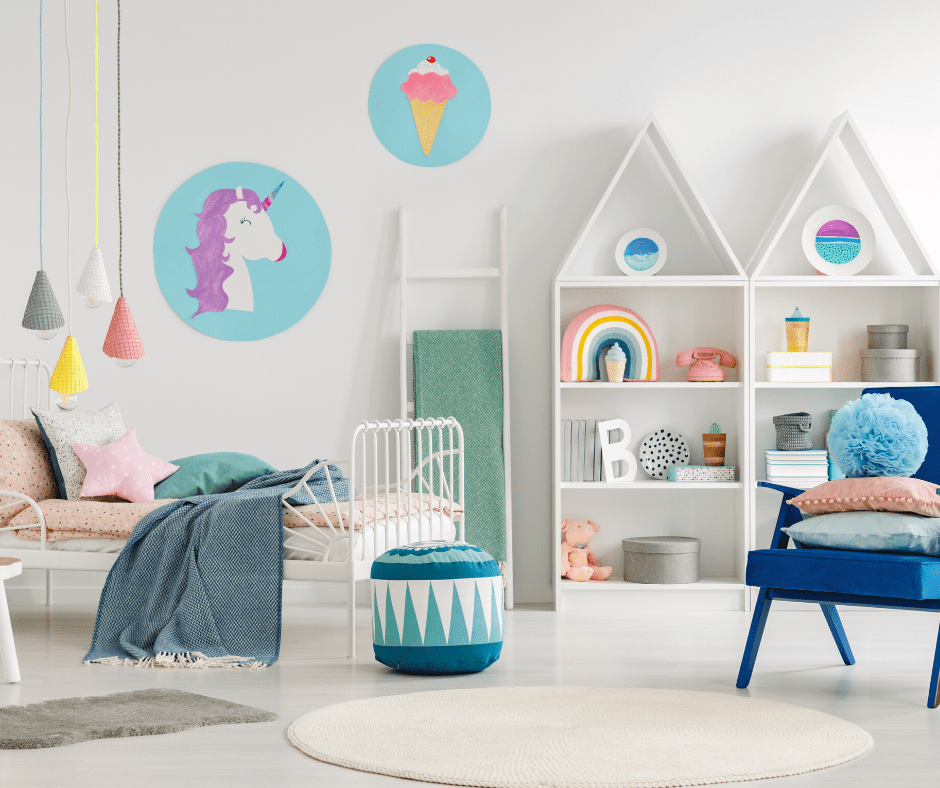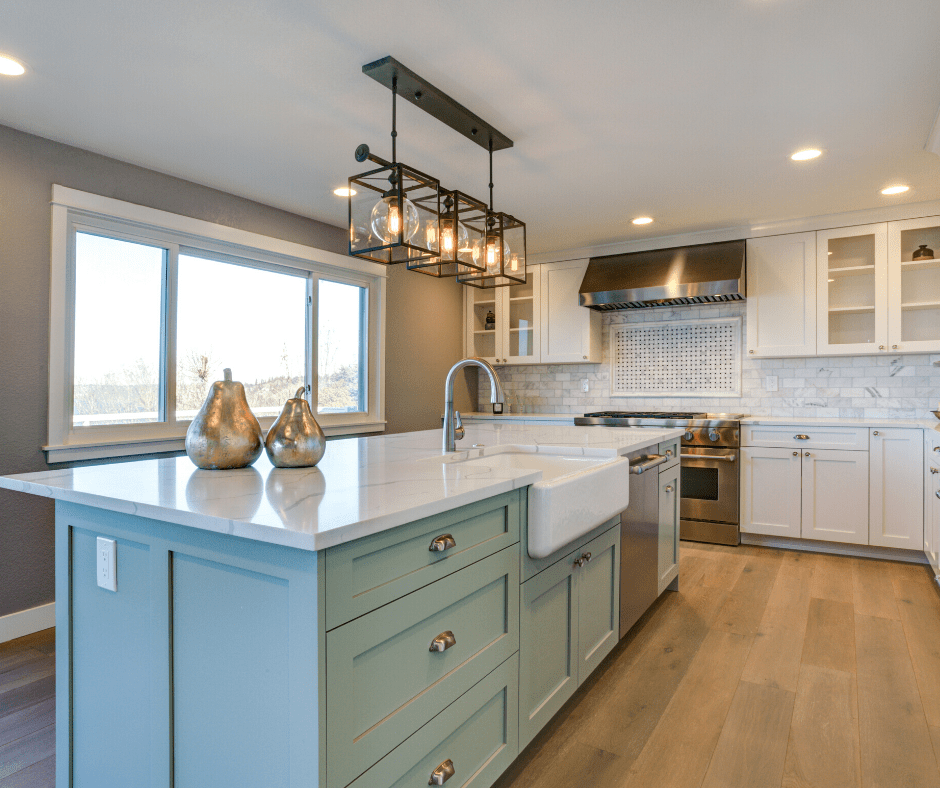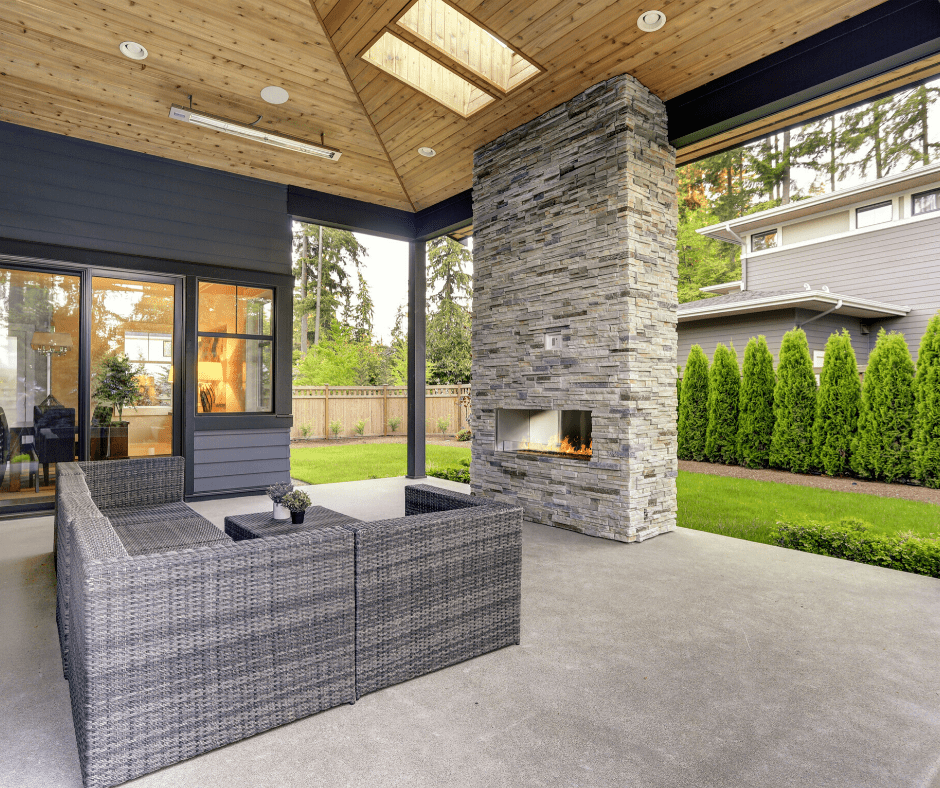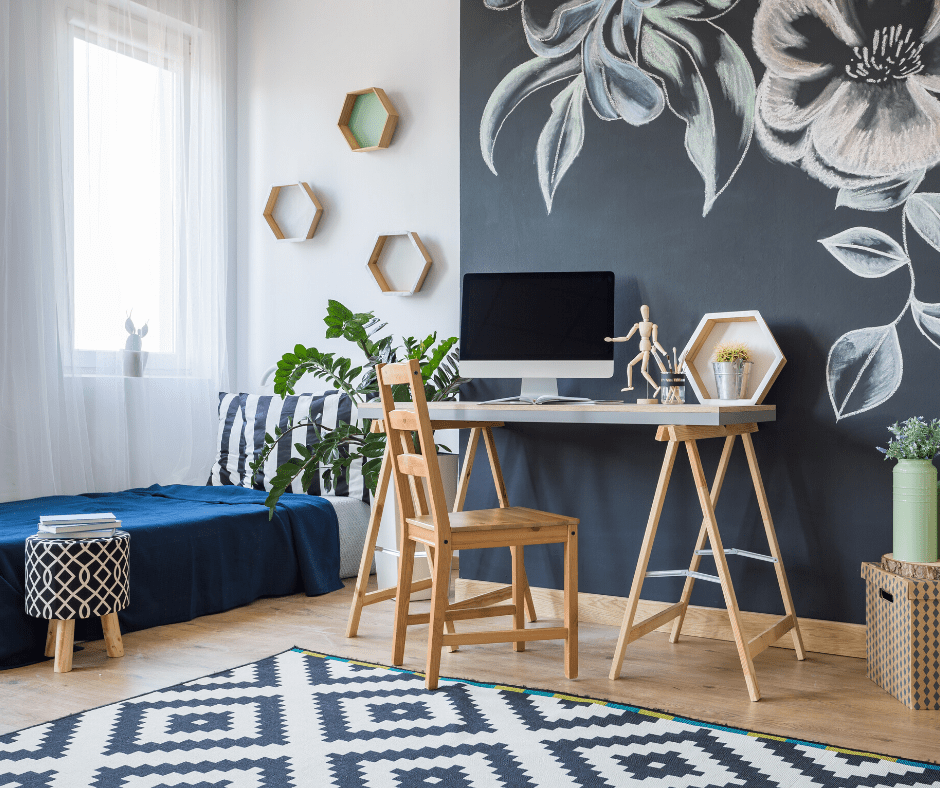How To Create a Floor Plan For Your Renovation


Did you know that one of the most frustrating aspects of a home renovation happens to be creating a floor plan? Coincidentally, it also happens to be one of the most important (Ah Murphy’s Law rearing its head again). At this stage you have made the decision to renovate and if you are creating a floor plan, it’s likely that you are undertaking a decent sized project.
At this point you should have already identified your basic requirements, your theme and your budget. If not, read our previous blogs: Thinking about renovating? and Renovating Budget Tips you need to know.


What is a Floor Plan?
A floor plan is a visual representation of a room or building scaled and viewed from above. It may depict a single room or an entire property. It includes measurements of walls, doors, furniture, or anything else required for the floor plan.
It can really help you to visualise your ideal layout of your space and sense how you can create a nice flow between spaces. It’s not a good idea to start renovating without an analysis of your space and an accurate floor plan.
KEY FLOOR PLAN FACTORS TO CONSIDER
Here are our top tips on how to create a floor plan when designing your project, avoiding any blunders and LOVING your result.
1) THE FLOW
Have you ever walked into a house and thought “Why, oh why?”. The majority of the time, it’s because the house doesn’t fit in with your flow. Without knowing it, we all have somewhat of a routine, so it doesn’t make sense to base a floorplan on someone else’s. Think about how you move through your home every day. What are the first things you do when you get home? Where do things need to be placed?
A major consideration is the flow from inside to outside. For instance, if you’re in the kitchen, can you see your kids playing outside? Or you may entertain a lot, in which case you want easy access from the kitchen or perhaps an open plan area.
There is no finite way to ensure good flow, ultimately everyone is different. However, ensure you walk yourself through your floor plan to ensure that it makes sense and feels good for you.
2) THE FURNITURE
Take the time to measure out furniture that you want in your new space and add it to your floorplan. You will understand how much space you actually have and adding it will also ensure that your flow is not affected. Nobody wants their dining table blocking their doorway, right?
3) THE LONG TERM MINDSET
Think about your renovation as a long-term investment. Consider how your kids will grow within the space and beyond that, what the space will be used for when they eventually leave home. If you are versatile and flexible, you can potentially change one space into another, example a bedroom into an office. A long- term mindset will not only save you money; it may also prevent a decent amount of frustration and it will be good for future buyers.
4) The LAYOUT
Your floor plan may be coming together wonderfully. However, before you put this into action be sure to consider your surroundings.
Contemplate your privacy. Can your neighbours look straight into your kitchen or worse your bedroom? If you have a 2-storey home, are there restrictions on where windows and balconies can be for your neighbour’s privacy?
Consider window placement and where the sun is. Your living room and kitchen should be North facing, to allow the sun in Winter for warmth. Ensuring that you have cross flow ventilation through windows will allow you to have fresh air within your home.
Ensure your bedrooms and entertaining areas are far apart and do not put your bathroom facing your living room or dining room.
NOW – TO CREATE YOUR FLOOR PLAN…
MEASUREMENTS
- If the space already exists (a room or area or building), decide how much of it you will be drawing. If the space is an add on or modification and doesn’t already exist, brainstorm your ideas based on the size and shape of the new location.
- You need to start by measuring your room with either a laser measure (Like this one from BUNNINGS) or a standard tape measure for smaller projects (You can pick up these from any of your local trade hardware store like METRO HARDWARE). If the space doesn’t yet exist, then ensure the total area will fit where it is going to be built.
Walls
- Measure walls side to side, along the bottom of the wall from one corner of the room to the other and record this number. Do the same on the remaining walls.
- Measure top to bottom from floor to ceiling.
Windows
- Include the frame from the outside edge to the outside edge of each side of the window.
- Include the measurement from the ceiling to the top of the window edge.
- Include measurement from the window to the corner of the wall on each side or next window opening.
Doors & Entries
- Measure the width of any doorways/ entries and their height.
- Measure the distance from the door to the corner of the wall on each side or next opening.
- Include the measurements between the height of the doorway to the ceiling.
- Note which direction the door opens, in or out of the room.
other requirements
- Measure the width and height of any architectural features including stairs, recesses and fireplaces etc.
- In bathrooms, identify and measure where sinks, baths, showers and toilets are located.
- In kitchens, measure the worktops and the spaces where the sink and hob are.
- Note and measure where the electrical outlets, switches and other controls are located.
- Include anything else that might be in the room including roof lights, other furniture and their dimensions.
- Don’t forget to measure the outside of your property as well.
DRAW YOUR FLOOR PLAN
You can either draw a floor plan by hand; create one using a free architectural software programme or get a professional to help you.
Hand Drawn Sketch
- You will need large sheets of graph paper (like THIS PAD at Challenge Office Supplies) a ruler, pencils and a rubber.
- Start at the bottom corner of the paper and lightly pencil the shape of the room starting with the walls.
- Use darker lines for windows and any architectural features.
- Note where your outlets etc. are located.
- Label each of your rooms and add any notes you think are applicable.
Architectural Software
If you are nifty with the computer, there are many free software programmes where you can enter your measurements and it will populate a floor plan for you. Here are just a few suggestions:
- SketchUp: https://www.sketchup.com/
- Autocad Architecture: Get the free trial – https://www.autodesk.com/education/free-software/autocad-architecture
- Sweet Home 3D: http://www.sweethome3d.com/
- Floorplan Creator: https://floorplancreator.net/ – you can create 1 floor plan project for free before having to upgrade
Get a Professional
Professionals are called professionals for a reason. We suggest you should engage a designer if your project is particularly complicated and you want a unique design and some well thought out floor plans. There is less chance of you running into problems during construction. Designers understand building codes, suggest improvements and offer a professional service.
Contact Perway Construction Services and we can put you in touch with our design team. If you need help starting or moving ahead with your renovation, get in contact with us to find out how we can help you.


Andy is the Director and Registered Builder for Perway Construction Services. He commenced his career in the construction industry almost 20 years ago as a Carpenter. He offers clients his specialized advice and knowledge on their project, what’s best for their long term return on investment and how to achieve their home renovation dreams. He leads his team of tradespeople to complete successful, quality home renovations.






