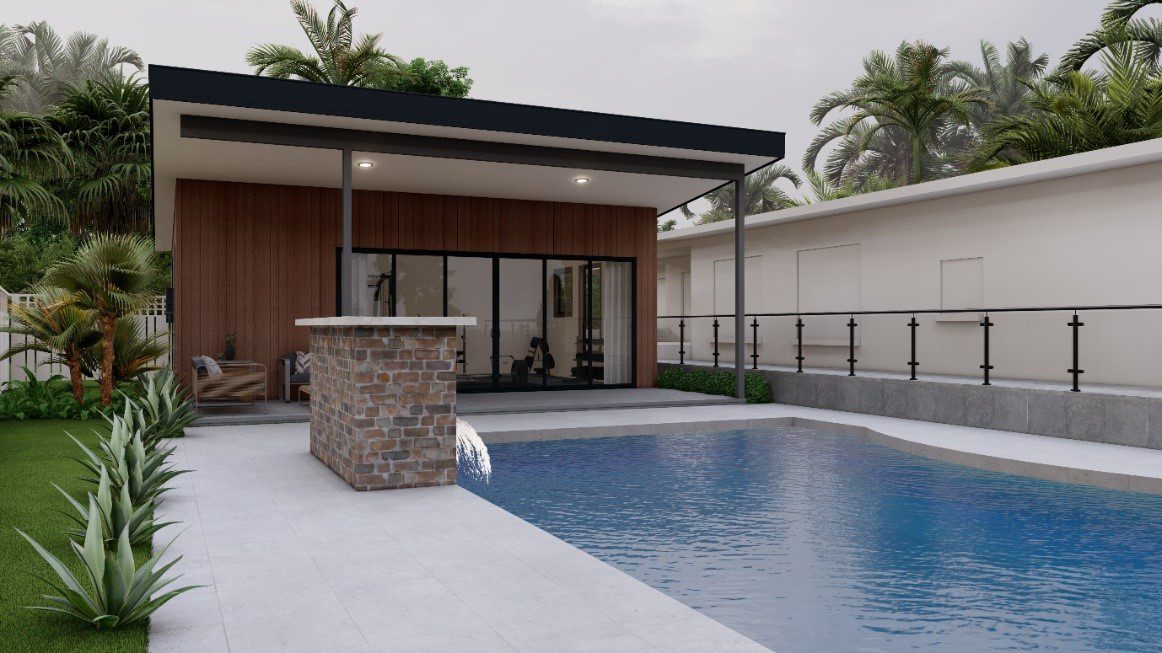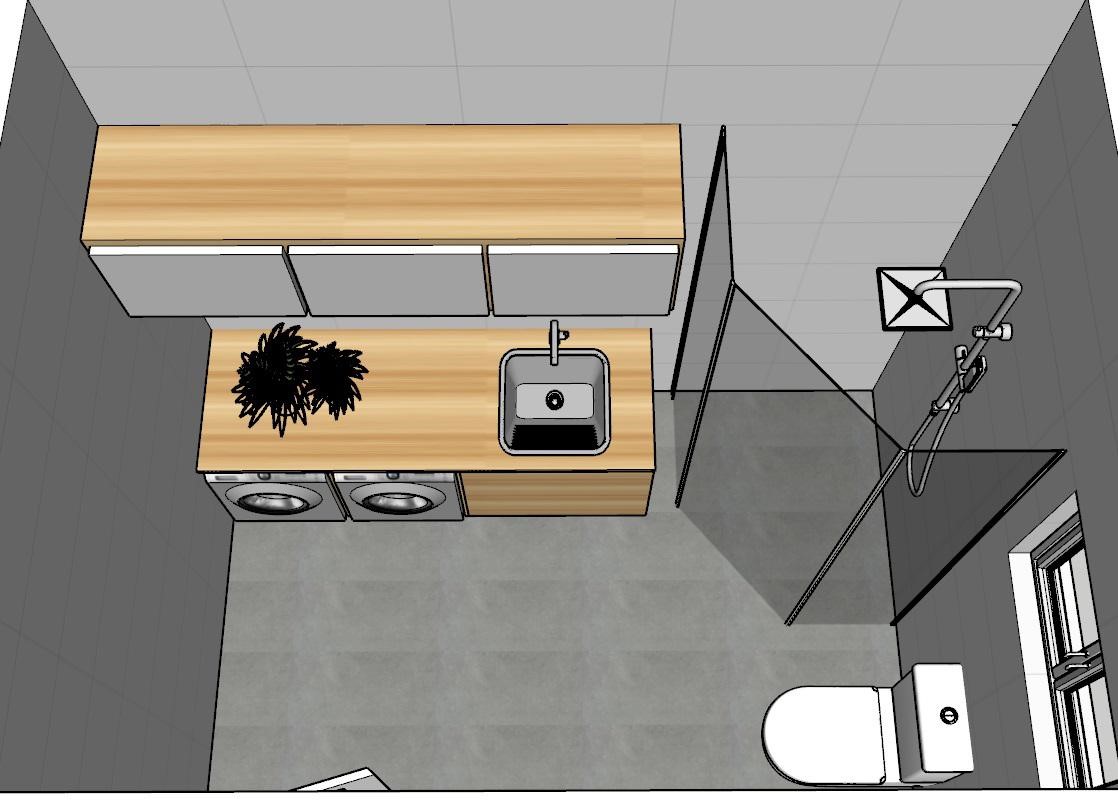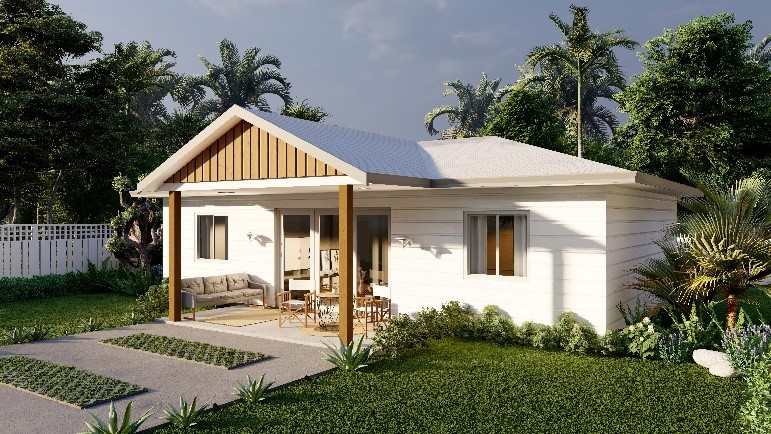Complete Guide: Granny Flat Building Costs, Timelines, and Council Approval Process Explained


Design of Current Granny Flat Project in Wembley
A recent question from a homeowner on a local Perth community building forum was asking how much does it cost to build a granny flat including building and permits, how long does it take and are there different approvals required for front of home versus back of home?
We thought we’d help and use it as a content to create a blog on the cost to build a granny flat and other helpful information. Granny flats have evolved into versatile living spaces, offering independence while enhancing property value. From construction to approvals, here’s an in-depth look at what it takes to build one and factors that might affect the process.
Understanding Granny Flat Costs:
The total expense of constructing a granny flat varies based on size, design complexity, materials, location, finishings. On average, costs can range from $150,000 to $250,000 or more for a complete turnkey solution.
Here’s a rough breakdown:
- Drawings: Approximately $7,000 to $10,000 depending on your block and council area.
- Council Approvals: Fees for approvals vary but typically range from $3,000 to $5,000.
- Building Costs: Approximately $1,500 to $2,000 per square meter for the structure itself.
- Plumbing and Electrical: Estimated around $15,000 to $25,000, depending on fixtures and complexity.
- Additional Amenities: Costs for kitchen, bathroom, and other fittings can range from $50,000+


Project Timeline:
The duration to design and build a granny flat can span between 3 to 6 months, considering the design, approvals, construction, and finalisation. However, complexities in design, site conditions, or council processes might extend this timeframe.
Council Approvals:
Obtaining council approvals is a crucial step. The process involves submitting plans, adhering to regulations, and securing necessary permits. Notably, some councils might have differing regulations for granny flats at the front versus the back of the house.
Front of House: In certain areas, building a granny flat at the front of the property might face stricter regulations due to aesthetic and zoning considerations. This could involve adhering to specific setback rules, design guidelines, or limitations on the flat’s size and appearance.
Back of House: Building at the back might have fewer restrictions compared to the front. However, each council might have its own set of rules regarding setbacks, privacy, and the overall impact on neighbouring properties.
Key Considerations:
- Site Preparation: Assess the land for any necessary leveling or groundwork before construction.
- Design and Functionality: Ensure the design aligns with the intended use and adheres to council guidelines.
- Quality of Construction: Opt for reputable builders to guarantee structural integrity and compliance with building codes.
Conclusion:
Building a granny flat involves meticulous planning, adherence to regulations, and a clear understanding of associated costs. The process, including council approvals, can differ based on location and placement within the property. By choosing a reliable builder and understanding local regulations, you can navigate this journey smoothly and enjoy the benefits of an additional living space.
Ready to turn your granny flat dreams into reality? Contact us today to embark on the journey of crafting your ideal additional living space!
Design of our 3 bedroom granny flat




